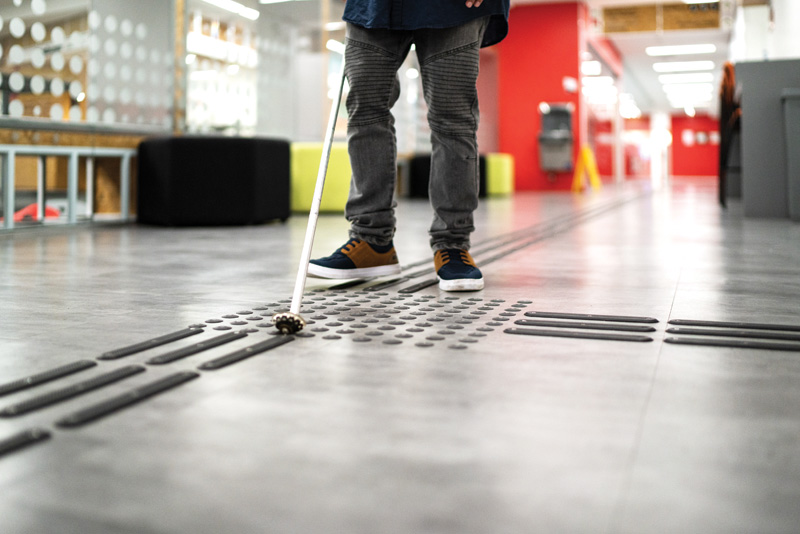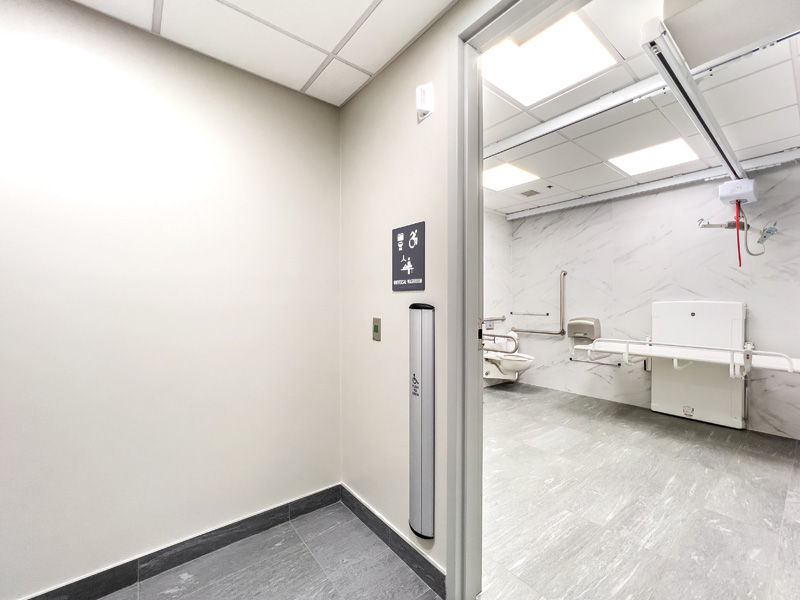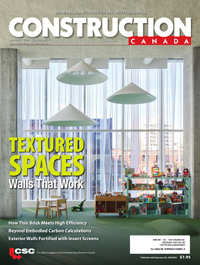The evolving landscape of accessibility regulations

Canada’s approach to accessibility has been transforming over the years. Beyond compliance, the emphasis is shifting toward function and adaptability, or in more familiar terms, “empowerment and inclusivity.” Industry professionals are encouraged to go beyond the minimum standards and seek equitable measures.
What do equitable measures mean in practice?
Let this article break that down and serve as a reference tool for updates on current accessibility legislations, the increasing demand to go above and beyond the minimum, and the imperative ask for designers and contractors to proactively future-proof for accessibility.
Accessibility statistics

It is important to recognize that accessibility statistics are a fundamental indicator of the pressing need for enhanced accessibility, particularly for a significant portion of the global population. Approximately 16 per cent of individuals worldwide, or 1.3 billion people, self-identify as living with a disability.1 In Canada, this number is even higher, with 27 per cent of the population reporting one or more disabilities, a notable increase from 22 per cent in 2017.2 Meanwhile, in reality, two-thirds of the country have reported a disability or have a family member they live with or take care of that has a disability.3 Moreover, the increasing prominence of the “Silver Tsunami”—a term denoting the aging demographic—highlights the urgency of accessible design, as roughly people aged 65 and older now account for nearly one-fifth of the total population (19.0 per cent).4 Accessibility has never been more critical.
Canadian legislation

Advocates from across Canada have widely been credited with being the catalyst for accessibility in Canada, but the most effective accessibility change happens because of legislation. Canada introduced the Accessible Canada Act (ACA) in 2019, nearly three decades after the United States implemented the Americans with Disabilities Act (ADA) in 1990.
The ACA aims to identify, remove, and prevent accessibility barriers. It advocates for the philosophy of “Nothing About Us, Without Us,” which proactively requires the involvement of people with disabilities in consultations, standards development, and feedback processes. As a direct result of the ACA, Accessible Standards Canada (ASC) was created to help develop accessibility regulations.
To date, a series of committees have been formed under ASC, and accessible standards development is underway, covering topics such as the built environment, emergency egress for people with disabilities, outdoor spaces, and more. Anything related to the ACA applies to federal organizations only. Now that Canada has the ACA, it would be up to individual provinces and territories to adopt this national legislation as a whole, in part, or not at all.
Most provinces, except for Alberta and Northwest Territories, have some form of accessibility legislation. While this is progress, this diversity has led to a competitive spirit among provinces to become the most accessible jurisdiction. Hence, a harmonized approach is more beneficial to Canadians by providing consistent accessibility experiences nationwide.

Harmonizing the National Building Code (NBC)
If not currently aware, harmonization is already happening. Similar to accessible legislation, in Canada, provinces and territories have either:
- Adopted their own building codes (e.g. Quebec, Ontario, Alberta, British Columbia)
- Have adopted in whole or in part the NBC
At present, the newly established Canadian Board for Harmonized Construction Codes (CBHCC) is working toward creating consistent construction codes nationwide. As of 2025, the National Research Council (NRC) will continue guiding and supporting changes to the NBC while CBHCC takes over the leadership role. Provinces with their own building codes have all exercised to better adapt their requirements with the NBC. This resulted in several changes to provincial building codes in 2023 and 2024. Although successful in some ways, harmonization has not resulted in cohesive criteria across the board, particularly regarding Section 3.8 Accessibility/Barrier-Free Design. However, this approach is still evolving, and with nationwide participation, greater alignment is anticipated in the years ahead.

Going beyond
The goal of accessibility requirements is to impact the lives of end users positively. This requires the industry to learn about people from different perspectives, both physically and psychologically. The industry is gravitating towards designing spaces that allow people to adapt to their environments based on their own needs and preferences, using more equitable measures, except “equitable” is a futuristic concept for a regulation such as the building code. A building code is objective-based and establishes provisions that cater to safety, health, fire and structural protection, the environment and accessibility. According to NBC 2020, those provisions do not address “…all the characteristics of buildings that might be considered to have a bearing on the Code’s objectives.” More importantly, they are considered “minimum acceptable measures” and not “equitable measures.” On the contrary, it is encouraged to take the time to become familiar with the building code, learn its objectives and functional statements, and read the appendix notes regarding Section 3.8 accessibility requirements. These requirements can be a strong foundation for access when applied with intention.
As legislative frameworks evolve and jurisdictions enact more restrictive regulations (accessibility standards), demands to go above and beyond will rise. As ACA begins to regulate a series of best practice standards, reliance on building codes alone will not suffice. To be clear, it is not about getting rid of or moving beyond minimum standards but simply adding to them. The industry cannot ignore the building code; however, it can expand its skillset to consider additional criteria that aims to benefit the people who will occupy their projects. Not all accessibility best practices are meant to be applied in all buildings—another topic that is beyond the scope of this article. For example, the author bought a single detached home with a detached garage and has since learned that garages should be attached to the house for greater convenience. The same can be said about accessibility; a manual door is acceptable, but a power-operated door is fundamentally better (in most cases). These “extras” that are not always required by code benefit everybody, including but not limited to people with disabilities.

Equitable measures
Equitable versus equal. Equal means “everyone can access it” and equitable means “everyone can access it in their own way.” For example, one might think a ramp provides everyone with equal access to or up to a space. However, depending on the slope, width, and distance between handrails, not everyone can use it to their best abilities. Proximity to entrances is another factor. For instance, someone who uses a wheelchair may need a reduced slope with handrails reachable from both sides. Whereas two people who may be deaf and communicate through sign language are not as concerned about the ramp slope as they are about the width so they can carry on their conversation while walking side-by-side. A low-gradient ramp that is double-wide with an intermediate handrail may be considered the equitable solution.
Here are some additional equitable measures that can be applied to enhance minimum building code requirements:
- Providing an accessible height and counter height work surface portion at a reception/information/security desk on both the employee and patron side. This allows people to fill out information, work, and communicate at heights most comfortable to them.
- Extending assistive listening systems or adaptive hearing technology to encompass all service counter types, rooms, and spaces, rather than being selective based on occupancy type or space size.
- Making temporary installations or modular furniture accessible, for example, ensuring removable speaker platforms (e.g. those installed at trade shows) are served by a low-gradient ramp permitting people who use mobility devices to maneuver them on their own, with adjustable height podiums, or making sure market-purchased telephone pods or break-out “furniture” include accessible options.
- Applying tactile and visual information to all room signage (e.g. raised letters, raised symbols, braille) and looking into tactile navigational materials and technology that can enhance a user’s ability to traverse an environment more independently (e.g. Aira, GoodMaps, Pedesting).
- Providing a universal washroom with all the features (e.g. adult-size change table, emergency call system at an appropriate height), including a ceiling lift. For people or parents who are caregivers, this takes the strain away from having to help lift the individual onto the adult-size change table or toilet.

The impacts of including lived experience
The impact of finally including people with disabilities in regulatory committees and building code development has led to deeper reviews of existing accessibility requirements. It has proactively contributed to expanding accessibility requirements that aim to address the real functional needs of diverse populations and truly cater to identifying, removing and preventing barriers across Canada. A few examples of newer NBC requirements that are a direct result of contributing voices of people with disabilities include the need for accessible change spaces, larger pathways, more power door operators and accessible service counters, increased integration of assistive listening technology and tactile attention indicators, and most importantly, the beginning of introducing adaptable, visitable, and accessible housing requirements. To say it is an exciting time for inclusive efforts to be recognized is an understatement. That said, it is a long way from where it should be, but it is positioned for greater success moving forward.
In conclusion, accessibility legislation in Canada is evolving to meet the needs of an increasingly diverse and aging population through lived-experience user feedback. Had the industry been privy to this information in the past, it might not have been such a learning curve today. As accessibility continues to advance, this ongoing journey requires collective effort in positioning Canada at the forefront of global accessibility, where people can go anywhere in the country and have the same, equitable level of access.
Key takeaways
- Shift the mindset from compliance to functional—Exchange function for positive feedback and economic benefit.
- Gather data and learn about accessibility statistics in nearby areas—Design for the demographic to increase occupancy.
- Embrace legislative framework—Rather than ignoring it, use it to strategize and plan for improved accessibility.
- Continue to harmonize accessibility—Having a great experience in one province or territory should correspond with having the same great experience in another province or territory.
- Layer in equitable measures—No person is the same, except, universally people value comfort and autonomy, which can be achieved through functional and adaptable design.
- Future-proof—With the rise in costs, it might cost a bit more today, but it will cost more tomorrow. Switching out an 850-mm (33.4-in.) wide door for an 860-mm (33.8-in.) wide door is much easier to do on drawings than it is once already built.
Notes
1 See “Disability key facts” by World Health Organization.
3 Refer to the Rick Hansen Foundation Leger report titled “National Accessibility Study 2024”
5 See National Building Code of Canada (NBC) 2020, Preface
Author
Samantha Ryan, C.E.T., BCIN, RHFAC, is a nationally recognized Canadian technical accessibility expert with more than 13 years of experience on some of Canada’s largest building projects. She is the CEO of ABE Factors Inc. and co-founder of ProHara Inc. She has chaired numerous national accessibility committees, including CSA B651, CSA B652, and the Rick Hansen Foundation Accessibility Certification (RHFAC). A best-selling co-author of Building Better Bathrooms, Ryan’s expertise in technical accessibility enables her to create innovative, cost-effective solutions that streamline sustainable design, future-proof assets, and enhance functionality for all users.







